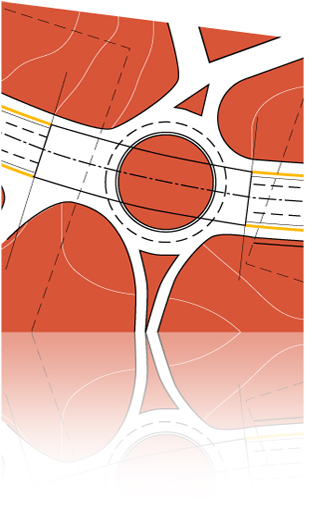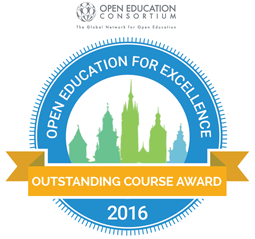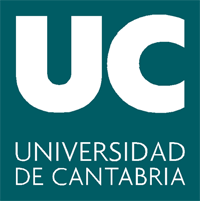Workshop on Projects (2015)
Diagrama de temas
-

Teaching Faculty
César Otero González
Valentín Gómez Jáuregui
Cristina Manchado del Val
Department of Geographical Engineering and Techniques of Graphical Expression

This course introduces students to the tools and techniques of engineering design and creative problem-solving, as well as design issues and practices in civil engineering.
The course includes several design cases, with an emphasis on linear public works (e.g., roads, roundabouts, etc). Project design explicitly concerns technical approaches with CAD/CAE/BIM software as well as consideration of the existing environment and technical English writing.
Keywords
Corridors, Autodesk Civil 3D, Profiles, Civil engineering, Layouts, Roads, Alignments, Roundabouts, Projects, CAD.
-

Course Information
-
Course: Workshop on Projects
-
Code: G1750
-
Department / Unit: Department of Geographical Engineering and Techniques of Graphical Expression
-
Degree: Degree in Civil Engineering
-
Faculty: Escuela Técnica Superior de Ingenieros de Caminos, Canales y Puertos
-
ECTS credits: 6
-
Language of instruction: English. The instructors of this course would like to thank Karen Louise Murphy (Vice-Rectorate for Academic Affairs and Teaching Staff) for her help with the revision of this work in English.
-
Instructors: César Otero, Valen Gómez Jáuregui & Cristina Manchado
Calendar
Course meeting times
-
Lectures: 1 hour/session, 1 session/week.
-
Design labs: 2 sessions/week.
-
Session 1: 1 hours/session.
-
Session 2: 2 hour/session.
Intent
This course introduces students to the tools and techniques of engineering design and creative problem-solving, as well as design issues and practices in civil engineering. The course includes several design cases, with an emphasis on linear public works (e.g., roads, roundabouts, etc). Project design explicitly concerns technical approaches with CAD/CAE/BIM software as well as consideration of the existing environment and technical English writing.
Study material
Students need to have and bring along a personal laptop to each class and lab. Laptops should have AutoCAD Civil 3D 2015 installed. Other material will be distributed.
Expectations
Students will be graded on several design tasks. The CAD assignments and the tasks on technical English writing will also be checked for completion. Class participation is essential and will be considered in the final grade.
Evaluation
Evaluation will be an integral part of the class. This allows students to contribute to the teaching and development of the subject. The main factor will be the assistance, class participation and completion of tasks.
-
-

Required reading list
-
Chappell, E. (2011): «AutoCAD Civil 3D 2012 essentials: Autodesk official training guide». Indianapolis, Indiana. Wiley.
-
Graham, R. & Holland, L. (2011): «Mastering AutoCAD Civil 3D 2012: Autodesk official training guide». Indianapolis, Indiana. Wiley.
-
«AutoCAD Civil 3D - Manuals and tutorials».
-
«Final year projects by students from the Escuela de Caminos de Santander of past years».
-
«Online methods on English» (General Purpose).
-
«Online methods on English» (Civil Engineering).
-
-

Week 1. Introduction to the course
-
MC-F-001. Activity Lecture Week 1 Script.
Week 2. Surfaces
-
MC-F-002. Activity Lecture Week 2 Script.
-
MC-F-003. Data_Week_2.zip.
-
MC-F-004. Videos Week 2.
-
MC-F-005. Results_Week_2.zip
Week 3. Introduction to alignments
-
MC-F-006. Activity Lecture Week 3 Script.
-
MC-F-007. Data_Week_3.zip.
-
MC-F-008. Videos Week 3A.
-
MC-F-009. Videos Week 3B.
-
MC-F-010. Results_Week_3.zip.
Week 4. Alignments layout
-
MC-F-011. Activity Lecture Week 4 Script.
-
MC-F-012. Tuesday H1.
-
MC-F-013. Tuesday H2.
-
MC-F-014. Data_Week_4.zip.
-
MC-F-015. Videos Week 4.
Week 5. Profiles layout
Week 6. Assemblies, subassemblies and codes corridors
-
MC-F-018. Activity Lecture Week 5&6 Script.
-
MC-F-019. Activity Lecture Week 6 Scrip.
-
MC-F-020. Tuesday H1.
-
MC-F-021. Data_Week_6.zip.
-
MC-F-022. Videos Week 6.
Week 7. Edition of surfaces intersection of corridors
Week 8. Edition of corridors
-
MC-F-025. Activity Lecture Week 8 Script.
-
MC-F-026. Comments Week 8 Script.
-
MC-F-027. Data_Week_8.zip.
Week 9. Basic lane transitions
-
MC-F-028. Activity Lecture Week 9 Script.
-
MC-F-029. W9 Technical Civil Engineerng English Words (List).
-
MC-F-030. W9 Technical Civil Engineerng English Words (Sketches).
-
MC-F-031. Basic Lane Transition.
-
MC-F-032. Data_Week_9.zip.
Week 10. Review of intersection of corridors
-
MC-F-033. Activity Lecture Week 10 Script.
-
MC-F-034. Review Of Week 9 Junction.
-
MC-F-035. W10 Technical Civil Engineerng English Words (List).
-
MC-F-036. W10 Technical Civil Engineerng English Words (Sketches).
-
MC-F-037. Data_Week_10.zip.
Week 11. Representation and layouts
-
MC-F-038. Activity Lecture Week 11 Script.
-
MC-F-039. Comments For Videos (Planos Planta).
-
MC-F-040. Data_Week_11.zip.
-
MC-F-041. Videos Week 11A.
-
MC-F-042. Videos Week 11B.
Week 12. Creating plan and profile layouts with Civil 3D (2)
-
MC-F-043. Week 12 Tech English Activity.
Week 13. Roundabouts
Week 14. Reports for alignments and profiles. Stakeout reports. Takeoff reports
Week 15. Epilogue: design criteria, aerial raster imagery, templates
-
Página
-
Página
-
Página
-
Página
-
Página
-
Página
-
Página
-
Página
-
Página
-
-

Assessment criteria
ASSESSMENT METHODS AND CRITERIA "WORKSHOP ON PROJECTS"
Description
Typology
Final assessment
Reassessment
%
Block 1. English
Work
No
Yes
30%
Block 2. CAD/CAE Systems
Laboratory evaluation
No
Yes
30%
Block 3. Projecting Civil Ingineering
Laboratory evaluation
No
Yes
40%
TOTAL
100%
COMMENTS:
-
Class attendance is mandatory.
Part-time students COMMENTS:
-
-
-


César Otero González
Department of Geographical Engineering and Techniques of Graphical Expression
UNIVERSIDAD DE CANTABRIA
More information
Valentín Gómez Jáuregui
Department of Geographical Engineering and Techniques of Graphical Expression
UNIVERSIDAD DE CANTABRIA
More information
Cristina Manchado del Val
Department of Geographical Engineering and Techniques of Graphical Expression
UNIVERSIDAD DE CANTABRIA
More information-
Página
-
